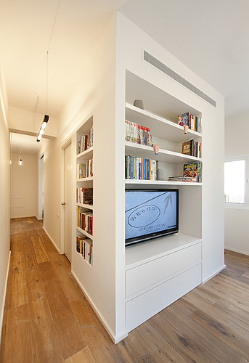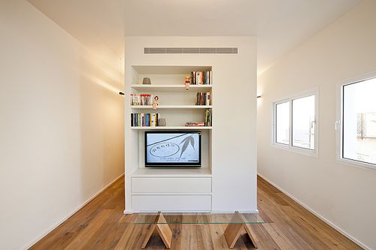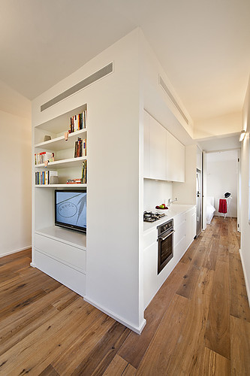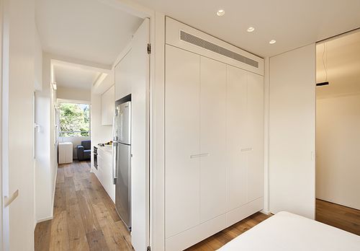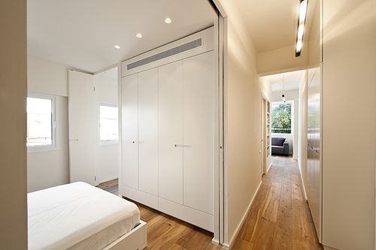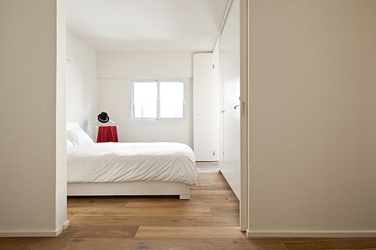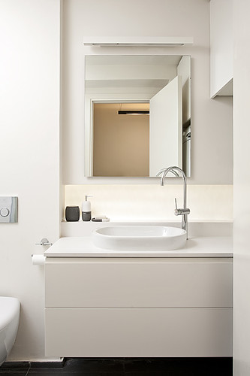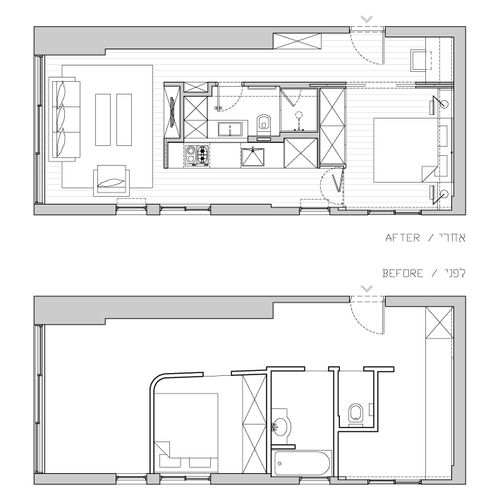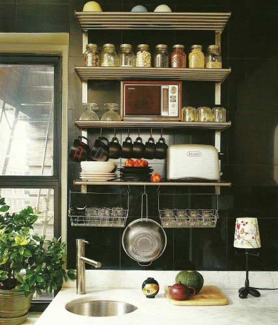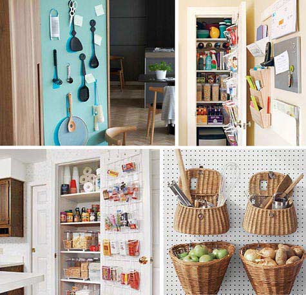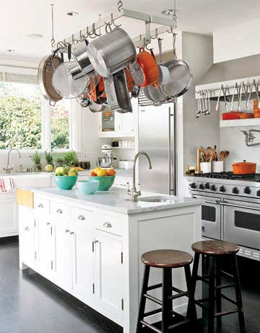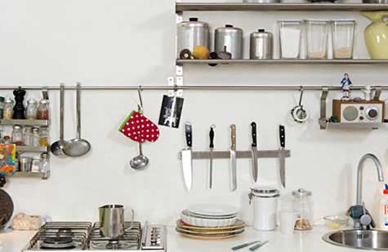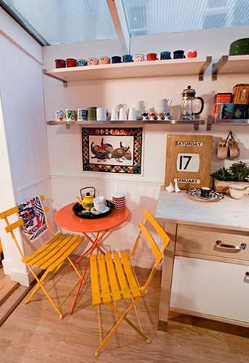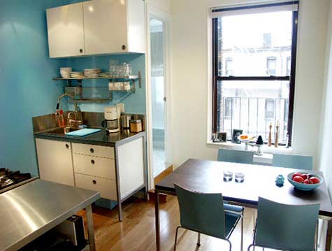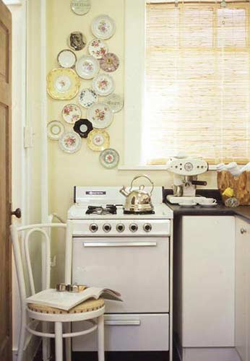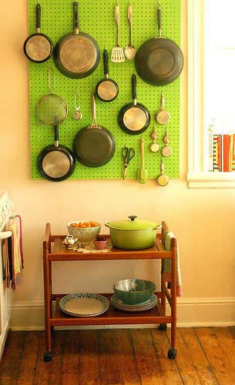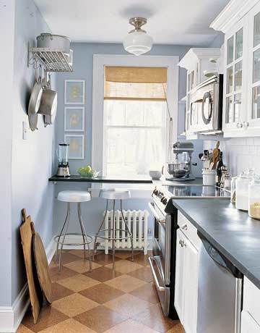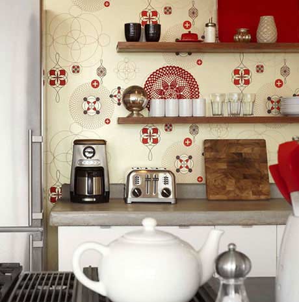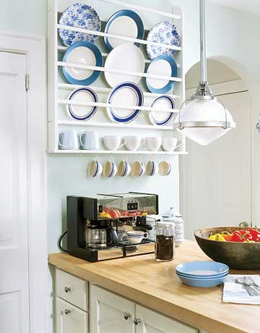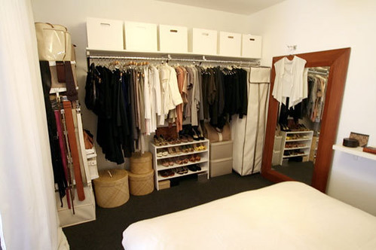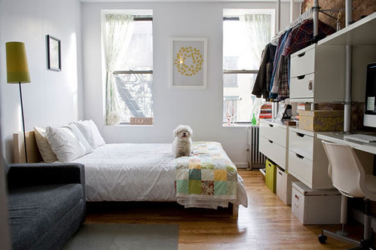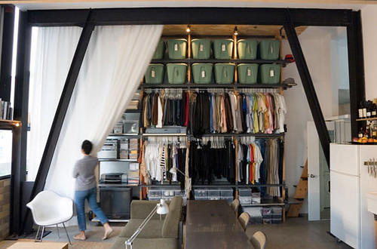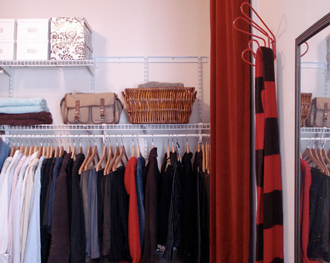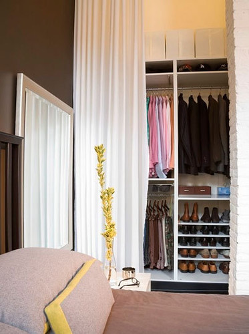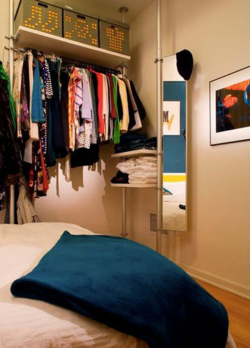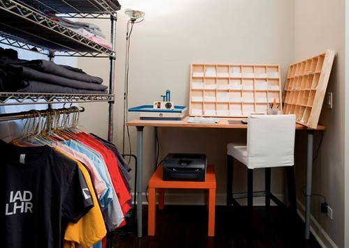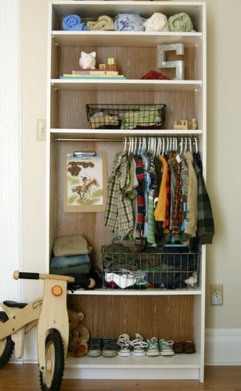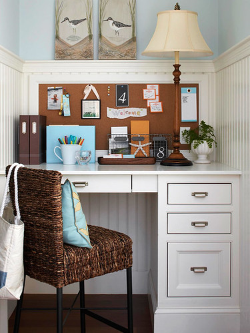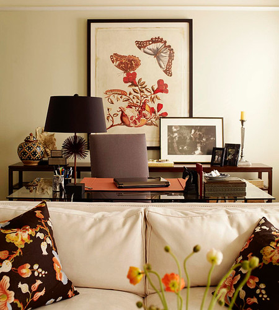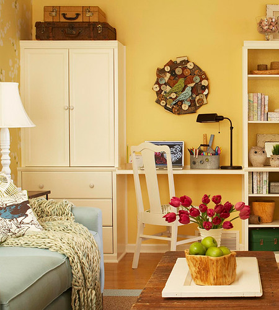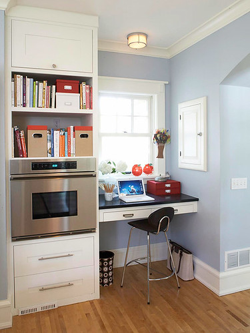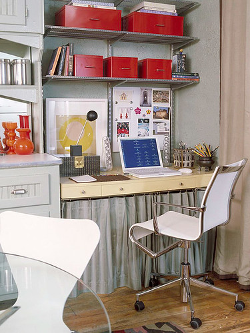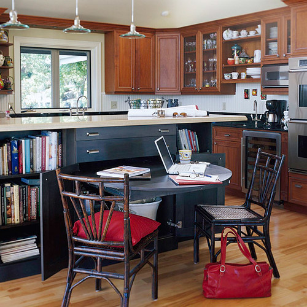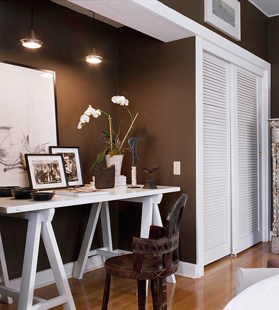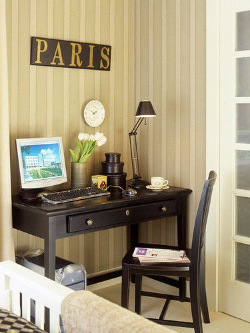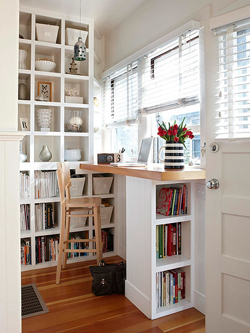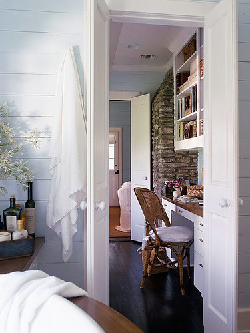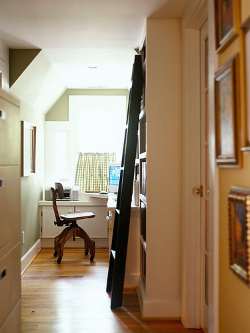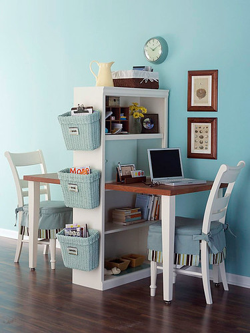Don't let the lack of square footage stifle creativity. See how designers and Rate My Spacers transform their tiny digs.
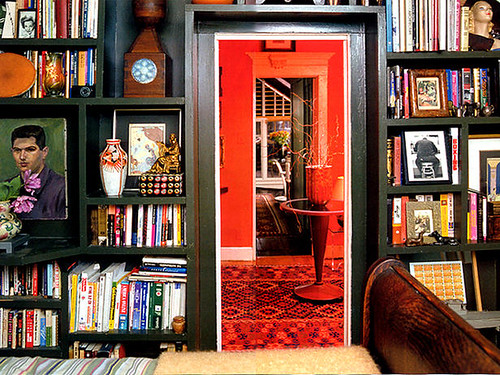
Use the Entire Wall
Be a collector and a small space dweller with floor-to-ceiling bookshelves, like the ones designer Luis Caicedo created for this book lover's bedroom. Different sized alcoves create visual interest and fit the need for larger and smaller books without wasting any space.
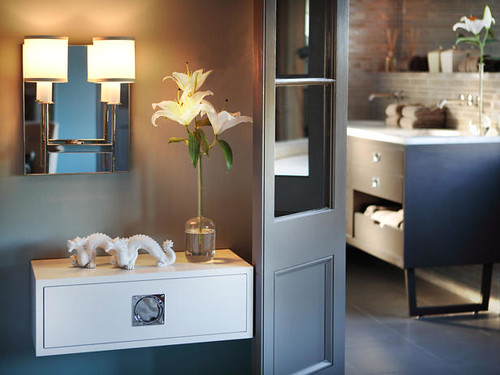
Smart Furnishings
Floating nightstands are a perfect solution for petite bedrooms. Most have a drawer or an open area for storage, but they don't take up valuable floor space, which helps the room look larger than it actually is. Design by Rethink Design Studio.
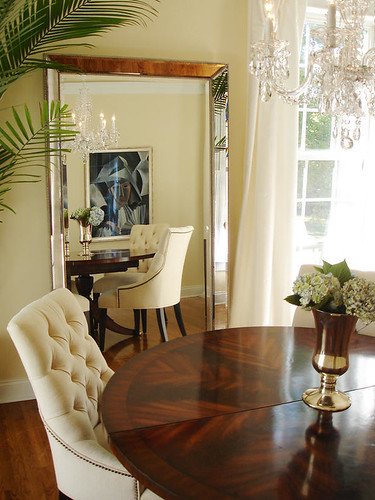
Maximize Your View
A favorite accessory for anyone decorating a small room, mirrors make a space appear larger and create appealing views, especially when placed across a favorite piece of artwork, cool furnishings or a well-designed display.
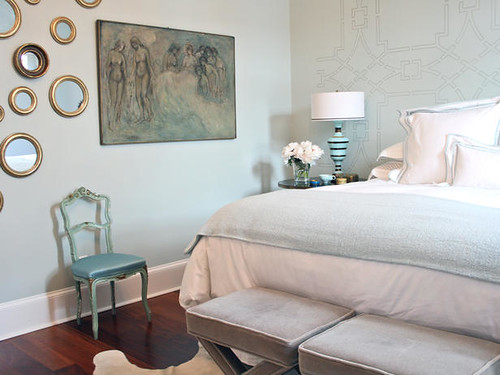
Stand Out Pattern
Expand the room visually with an oversized graphic that can also act as a one-of-a-kind headboard. RMSer Rethink Design Studio uses a calming neutral palette to push back the walls and adds a collection of small mirrors to bounce light around the room.
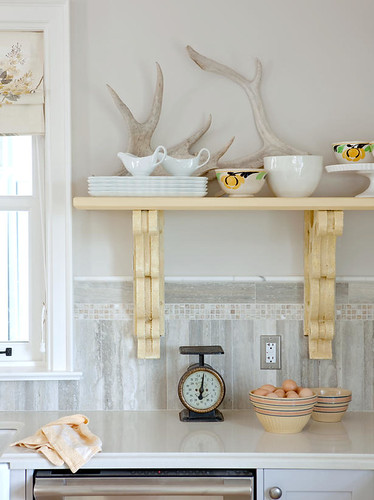
Open Up the Walls
Don't weigh down kitchen walls with bulky cabinets. Use colorful open shelving to create the illusion of more space, while still providing plenty of storage.
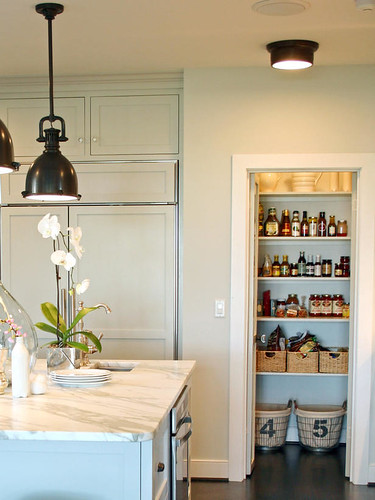
Everything in Its Place
Tiny pantry? No problem. Use fun woven and wire baskets to keep all your pantry staples in line. Place similar items together on the shelves and make sure the space is well lit.
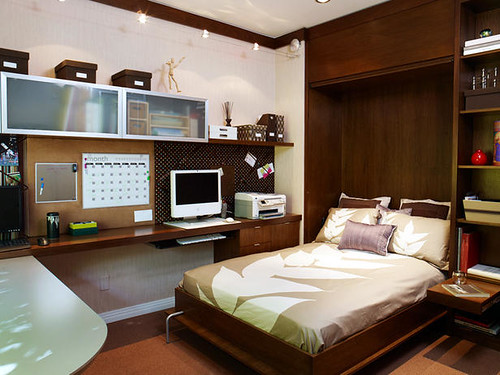
Two Rooms in One
Get the most out of a small space by having it serve double duty. In this home office/guest bedroom, designer Erica Islas uses a desk that slides out of the way so a Murphy bed can be pulled down when guests are staying.
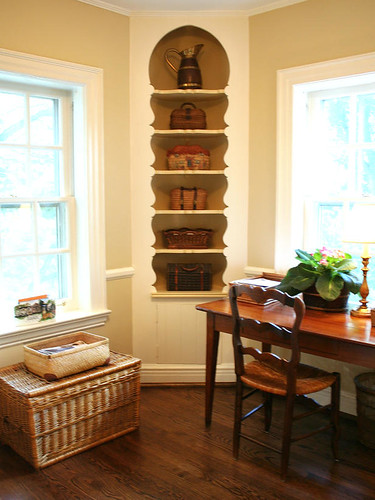
Built-In Alcoves
A corner between two windows often stays empty because it's hard to find a piece of furniture that fits. Transform it with a built-in corner cabinet to display collectibles, like RMSer Tetbury, or to store books and magazines.
