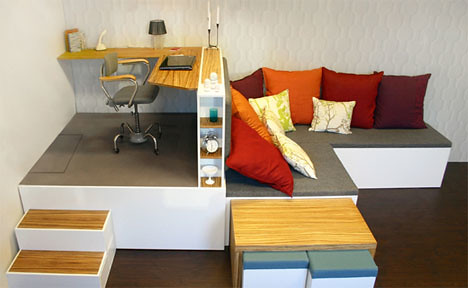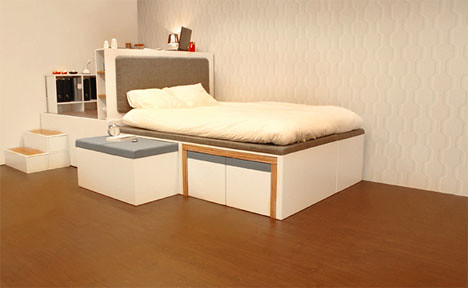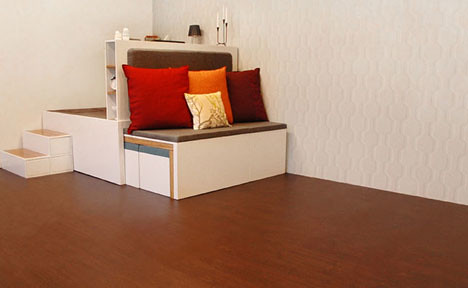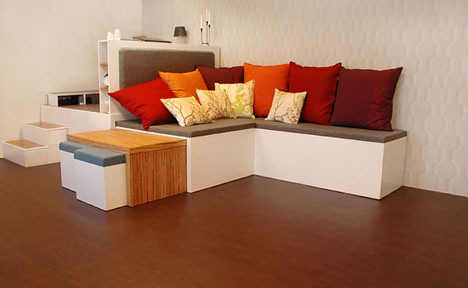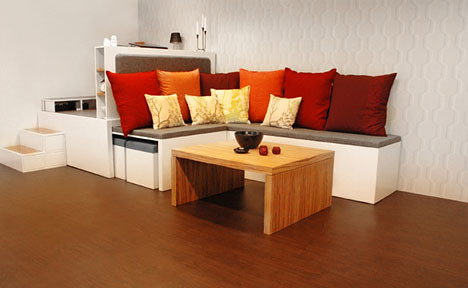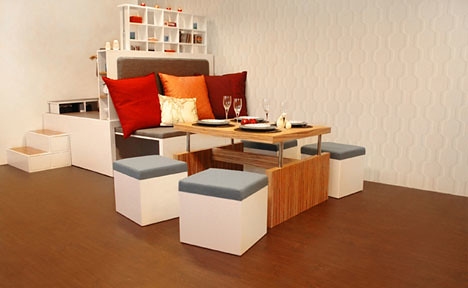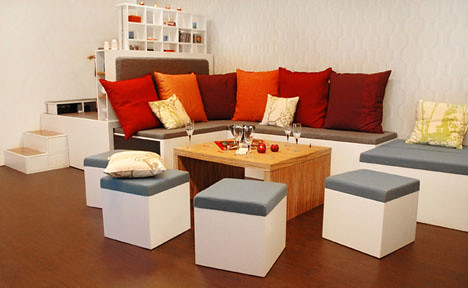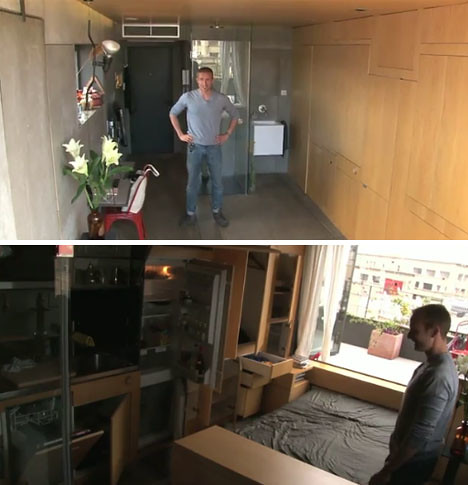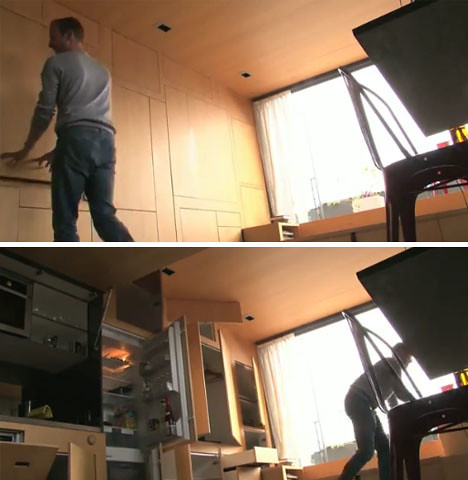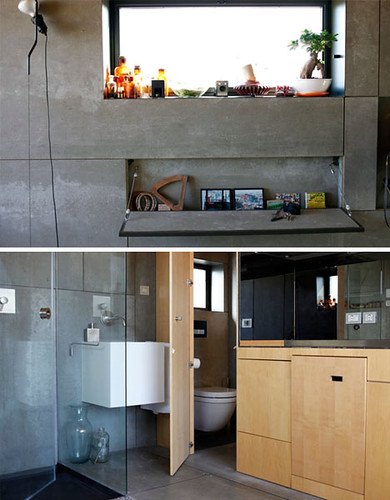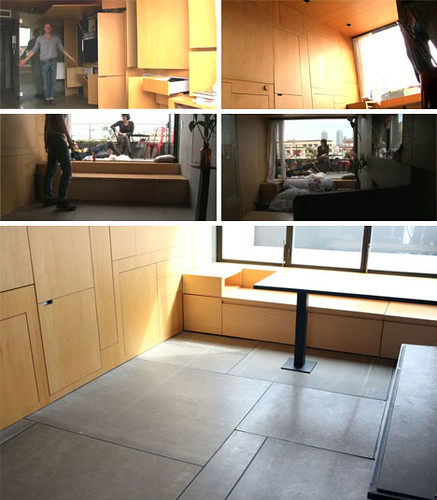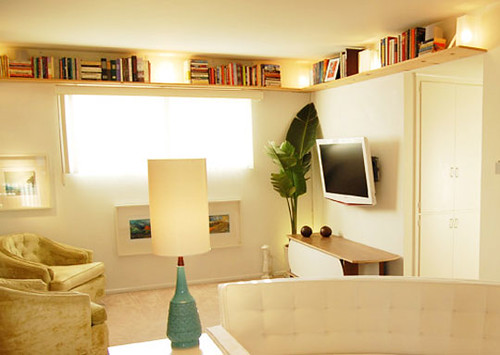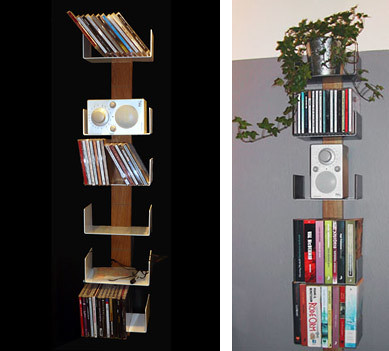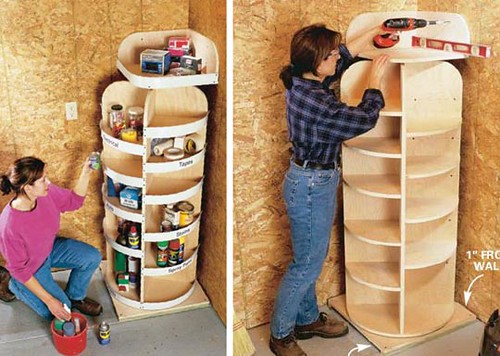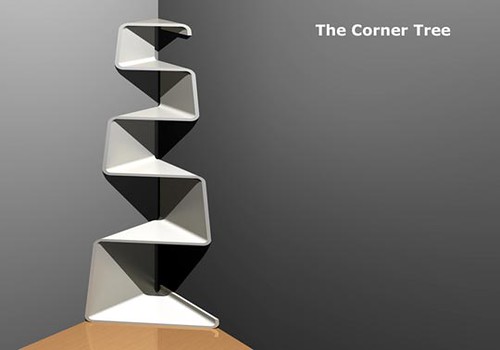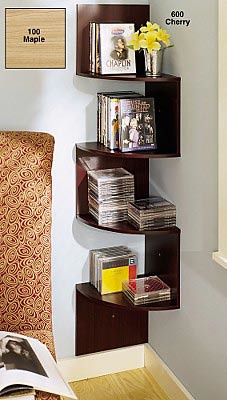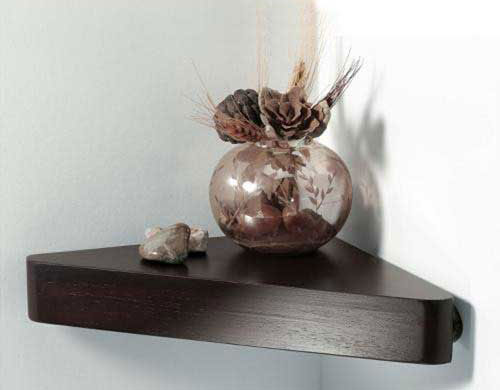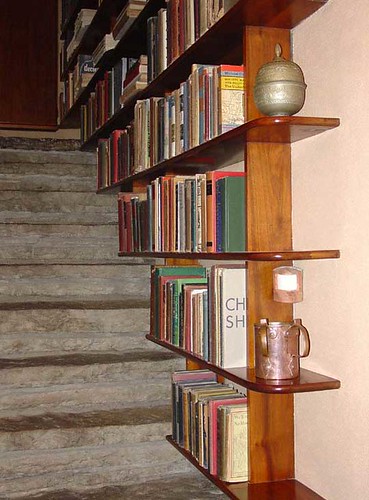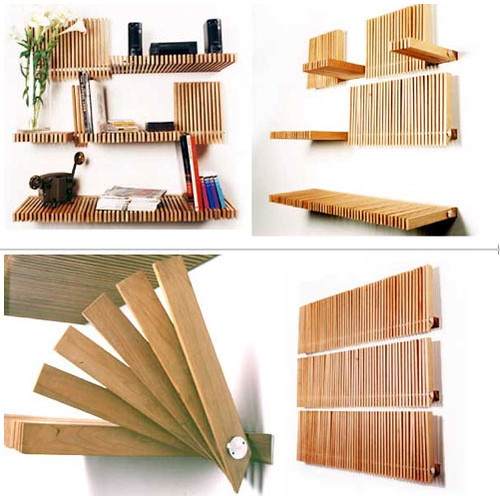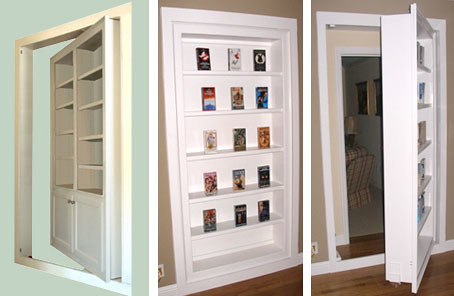Article by: Lily Gahagan, Assistant Editor, Houzz.com
From: http://www.houzz.com
It's a sad fact: There's only so much square footage in a home, and furniture is taking up a big chunk of it. But if you take into consideration all the available space that starts just past the floor and continues up to the ceiling, all of a sudden endless possibilities open up to you. Float some shelves, a desk or even a loft off the ground to start maximizing the spacial potential of your small home.
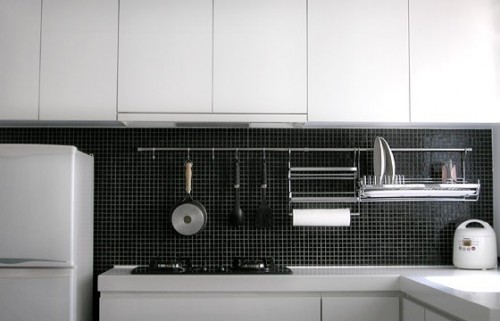
The dish rack has long been the bane of my kitchen counter, taking up space and looking none too pretty in the process. A slight lift and it's no longer a space suck. Huzzah!
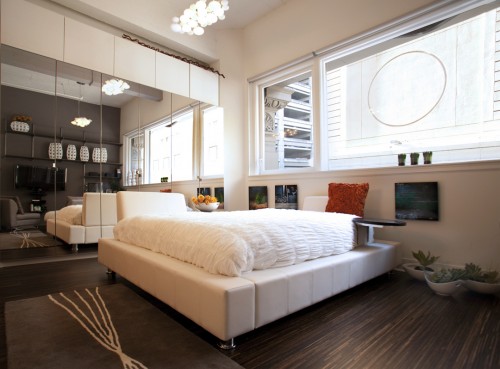
For a small studio, every extra inch helps. A floating nightstand like this one holds essentials without making a footprint.
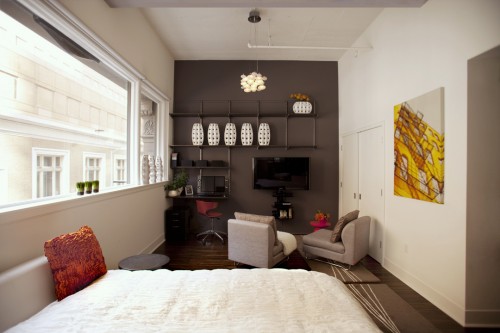
In the same studio, the designer used a shelving system to hold items and work as an office space. It's much more compact than a bureau, and leaves the floors wide open.
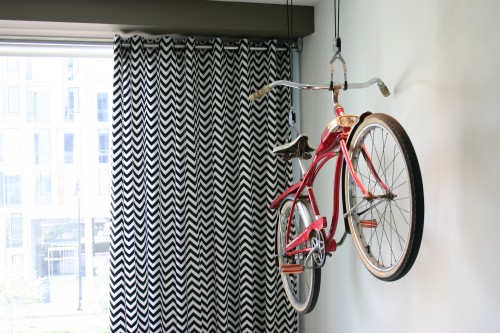
No garage? Keep bikes out of the way by hoisting them up above. Not the most convenient option for frequent cyclists, but it sure looks cool.
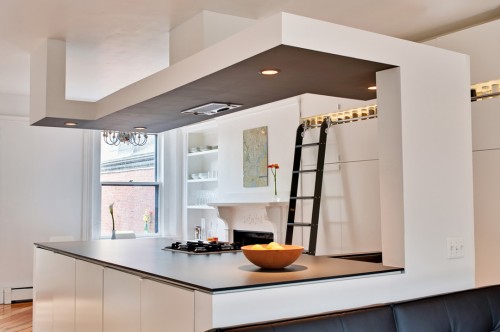
Rather than lightening up from the bottom up, try it from the top down. This drop houses recessed lights and a range hood, and delineates the kitchen from the rest of the open space without blocking it off into a completely separate room.
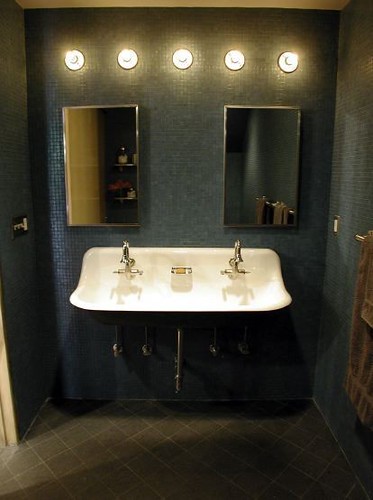
You can find tinier sinks, sure, but you won't find a tinier double vanity than a floating trough with two faucets. After all, even small space dwellers appreciate a little extra room when getting ready in the morning.
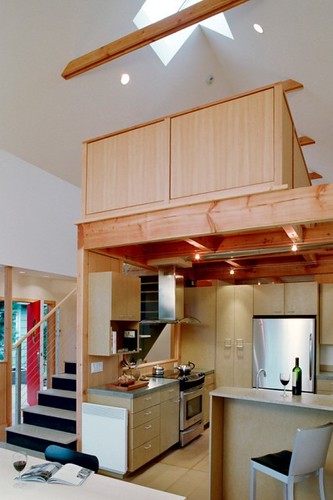
If you've got the ceiling height to accommodate one, a loft is the ultimate floating space saver.
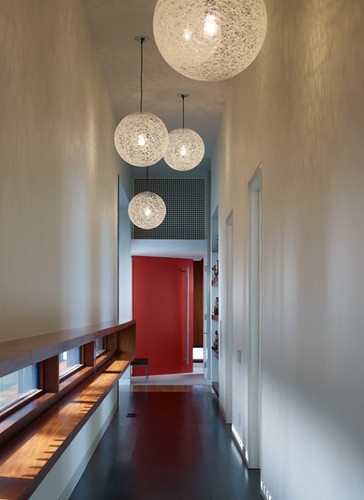
The wide sill on this thin strip of window could hold books or other items to bring a bit of storage to the hallway without overwhelming the tight space.
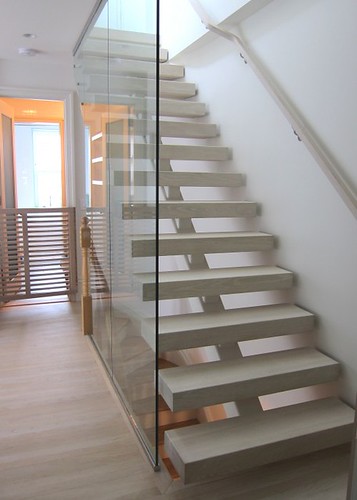
Open risers keep this staircase light and airy.
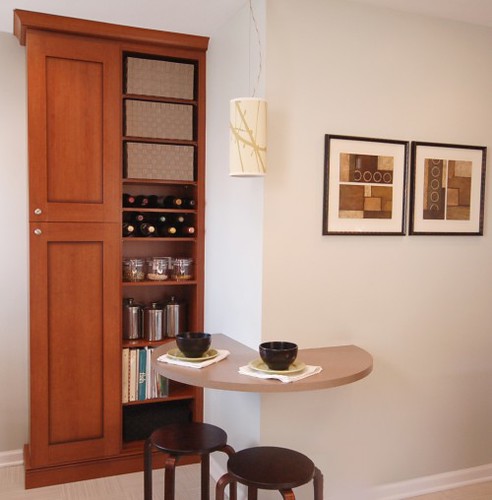
Without legs to get in the way, this wisp of a cafe table can easily accommodate a few stools underneath.
Hoover: These are great tips to make your small spaces classy and functional!
